Message from the President, Lake County Tennis Association, September 23, 2020
I want to thank everyone who participated in our virtual community planning meetings.
We started the process knowing we needed to make some significant improvements to this important community facility. It was originally constructed in the 1970s and, over the years, has fallen into disrepair. Despite the significant work performed by our Association members, in coordination with the Kelseyville Unified School District, to improve the facility it still remains partially unusable.
Our objective is to retain the tennis courts that provide a place for the community and local high school tennis teams to play and to add the highly requested new feature of pickleball. We also wanted to create a facility that would provide a more social and enjoyable atmosphere for all. A place to visit, watch and play.
Each meeting was held twice, once at 9:00am and again at 6:30pm.
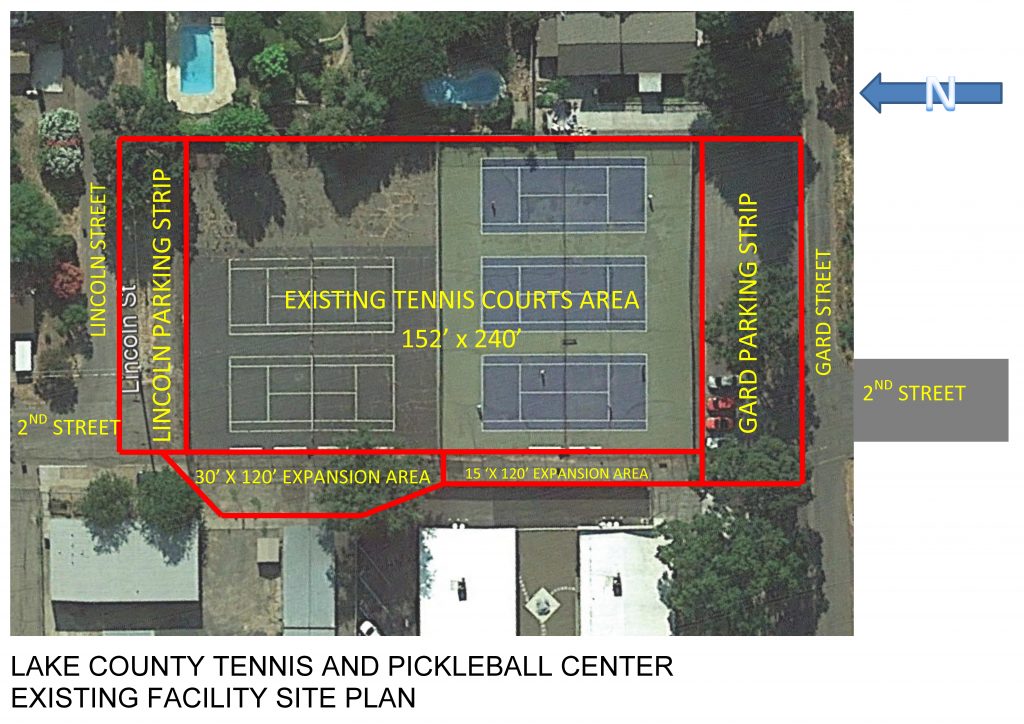
On August 15, we held our first meeting. We started by reviewing the history of the facility and examining its limits and areas where we could expand. The goal of this meeting was to identify the various features and amenities we would like to see incorporated into the design of the new and improved facility. The consensus features and amenities of the participants were:
- 5 tennis courts – allow tennis teams to play all matches at the same time
- 2-3 pickleball courts – Separating pickleball courts from tennis courts is preferable. Overlay pickleball courts over tennis courts if necessary.
- Restrooms, storage and mechanical building.
- Bleacher for spectators and tennis teams.
- Shade over sitting areas, benches, bleachers, etc.
- Court Lighting
- Gathering areas with barbeque facilities, table seating, and cleanup facilities.
- Fencing between courts where possible.
We held our second meeting on August 29. The goal was to determine where the various features and amenities would be located on the expanded project site. Using “SketchUp”, we designed a conceptual plan showing the project area limits, primary features and amenities. Participants were allowed to move the various components onto the project site in various locations to determine how they would best fit together.
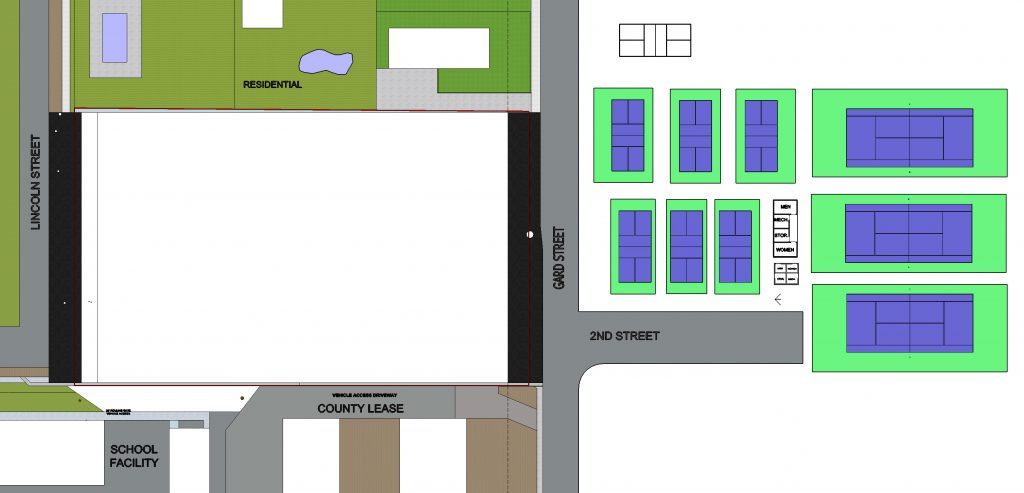
The consensus of the participants is display below:
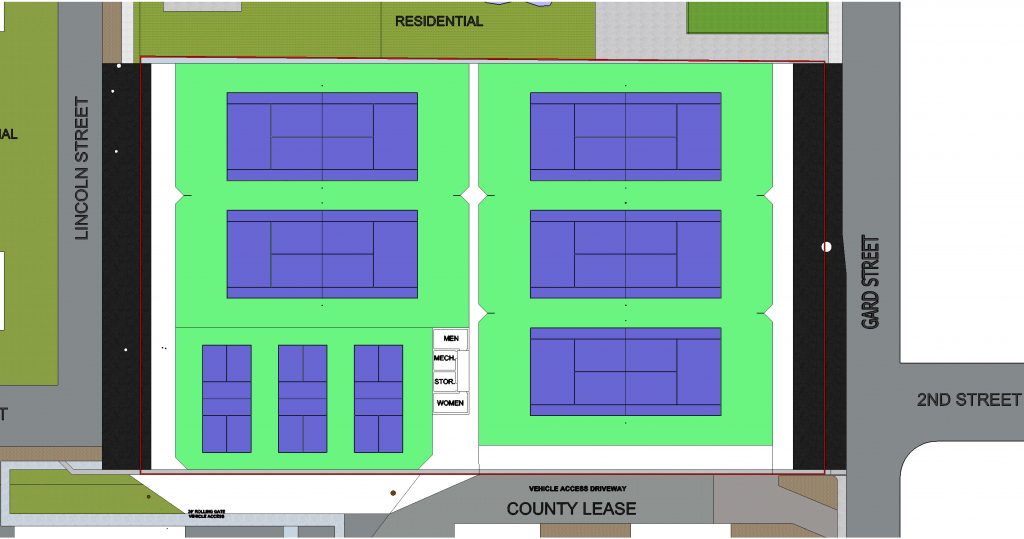
The plan included 5 tennis courts, 3 pickleball courts with maximum spacing between courts, a restroom and storage building. The restrooms are big enough to provide space for a changing area for players. The storage room will provide a space to store equipment used by the Konocti Youth Tennis League activities. The remaining area would be used for gathering areas, spectator viewing areas and parking.
On September 12, we held our final meeting. The goal was to create a facility that was both great for exercise and a place that was more park-like. Adding components such as tables, benches, bleachers, and different surface finishes, we envisioned a space that would facilitate community gathering and socializing. We also looked for areas where public art could be featured on the site. The following series of pictures show the end result of the six community planning meetings.
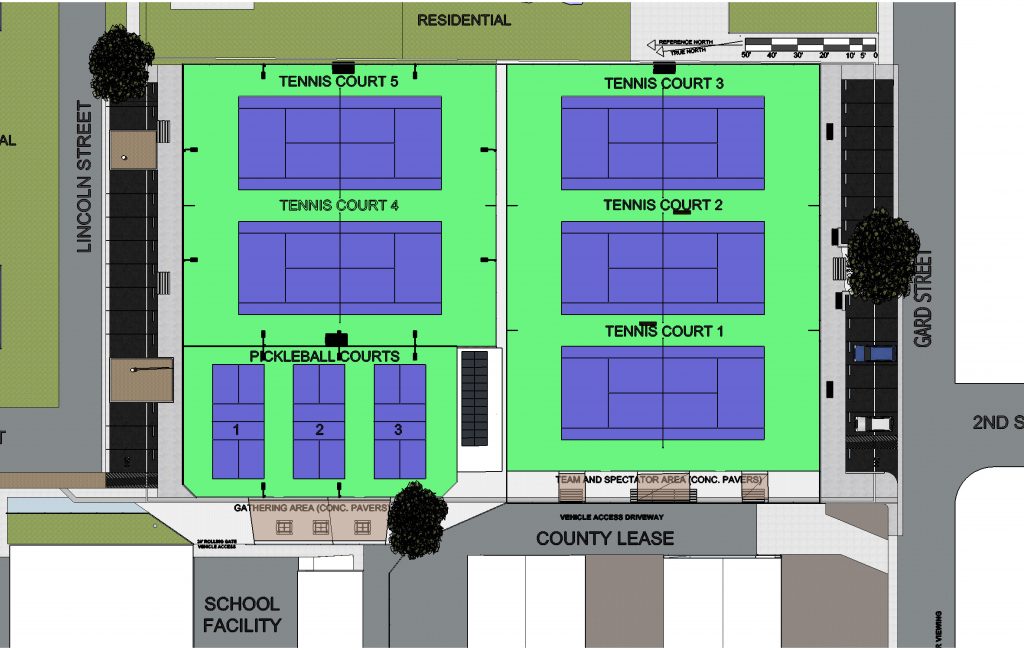
The first picture, to the left, shows the overall plan with the second, below, showing a cut view to see the interior layout for the restroom. Courts 4 and 5 as well as the pickleball courts will be lighted which still needs to received approval from the County. A solar system will be installed on the roof of the restroom building. The system will be sized so that it will meet the lighting system power demands over the course of the year. Thus resulting in a net zero electric bill.
The two parking strips along Gard and Lincoln will provide a total of 25 regular parking spaces and two handicap spaces. The two sidewalks will be wide enough to allow pedestrian access and seating for viewing the tennis matches. Gathering areas are provided next to the pickleball courts and on Gard Street. Team and spectator area is provided adjacent to tennis court 1.
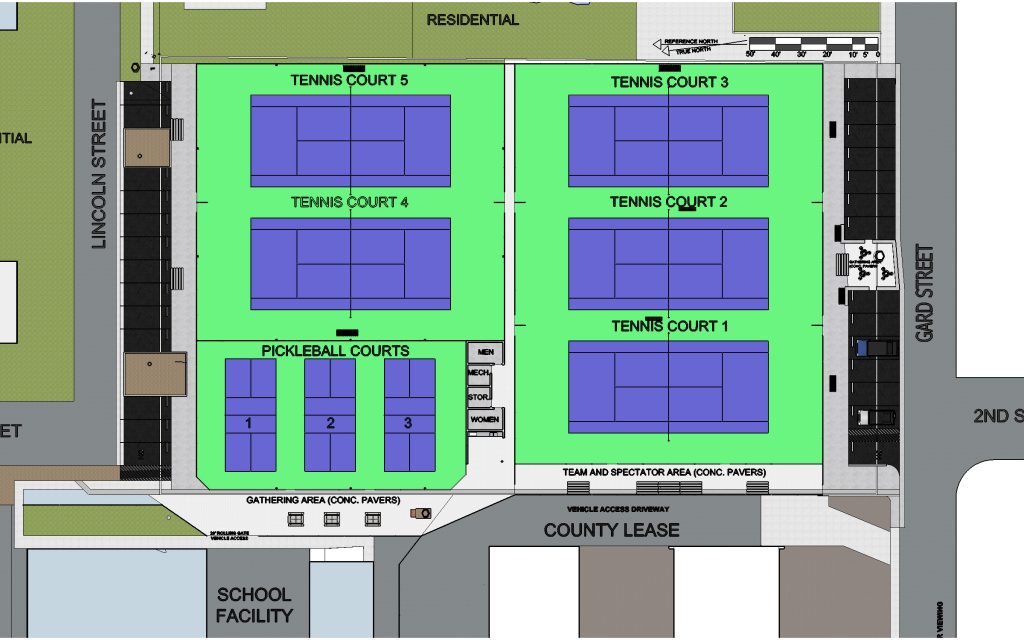
The following pictures show the facility from two perspectives
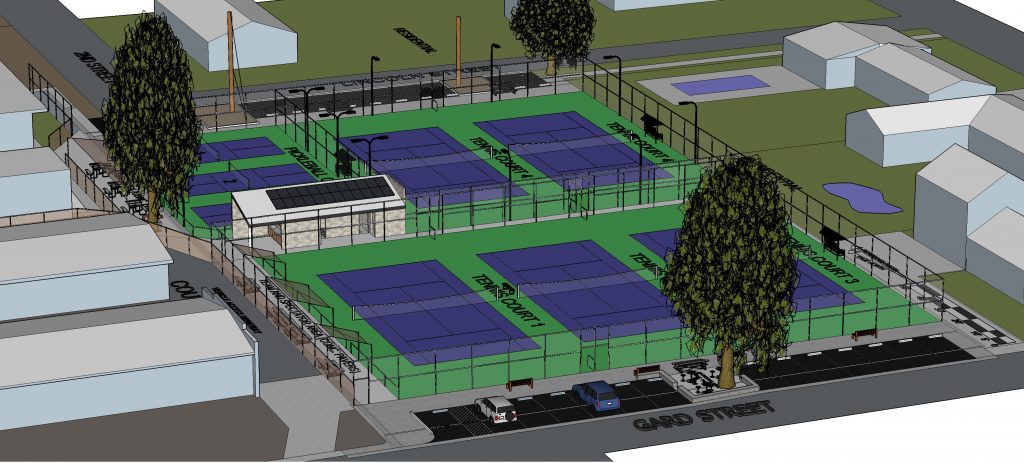
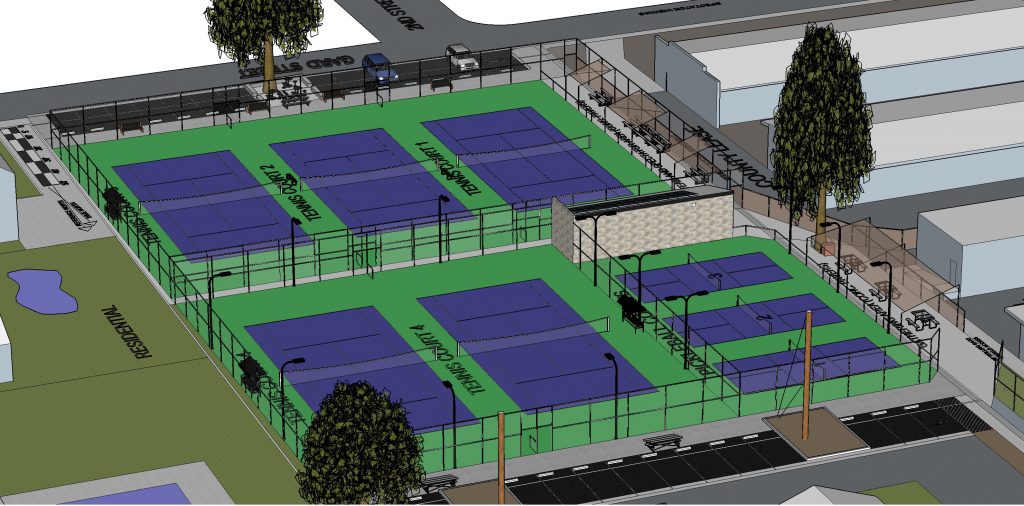
The next few pictures show more detailed views of several areas:
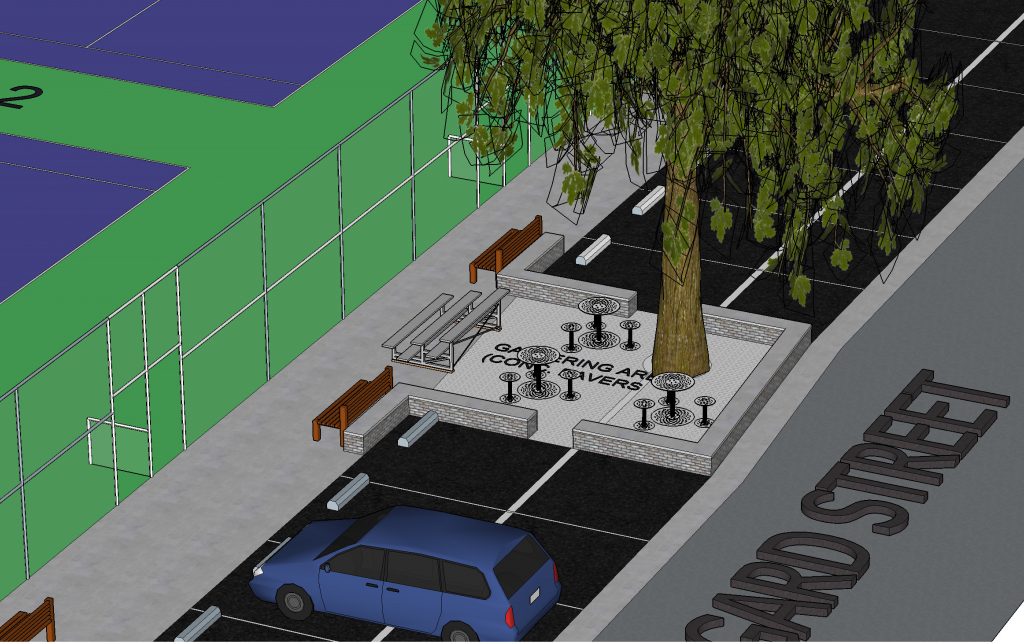
The picture to the left shows a small gathering area under the large oak tree on Gard Street. The area features small intimate tables with benches and bleacher for view tennis play on court 2. The area is surrounded by a short wall that provides protection from vehicle traffic on Gard Street as well as additional seating. The benches shown are also located adjacent to courts 1 and 3 for spectator viewing. Bleacher seating is also provided along the Lincoln Street sidewalk adjacent to courts 4 and 5.
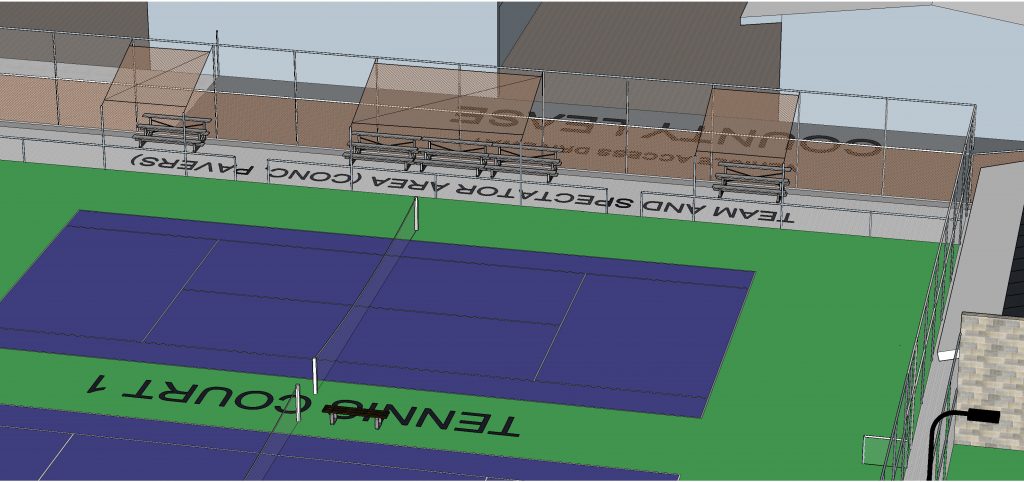
The above perspective shows the team and spectator area adjacent to court 1. This area provides bleacher seating for the high school tennis teams both visitors and home teams located at opposite ends and spectator bleacher seating located at mid court. All of the bleachers are shaded with cloth “sails”.
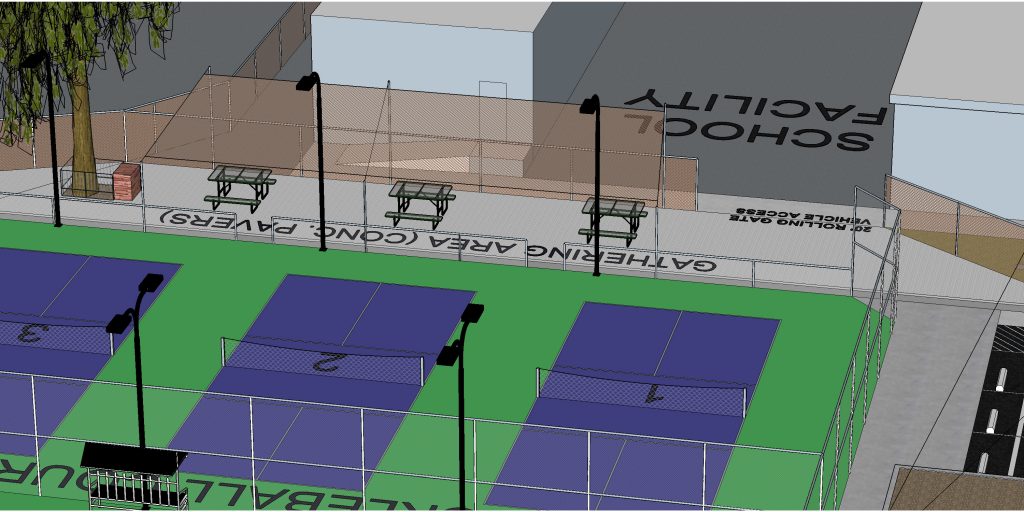
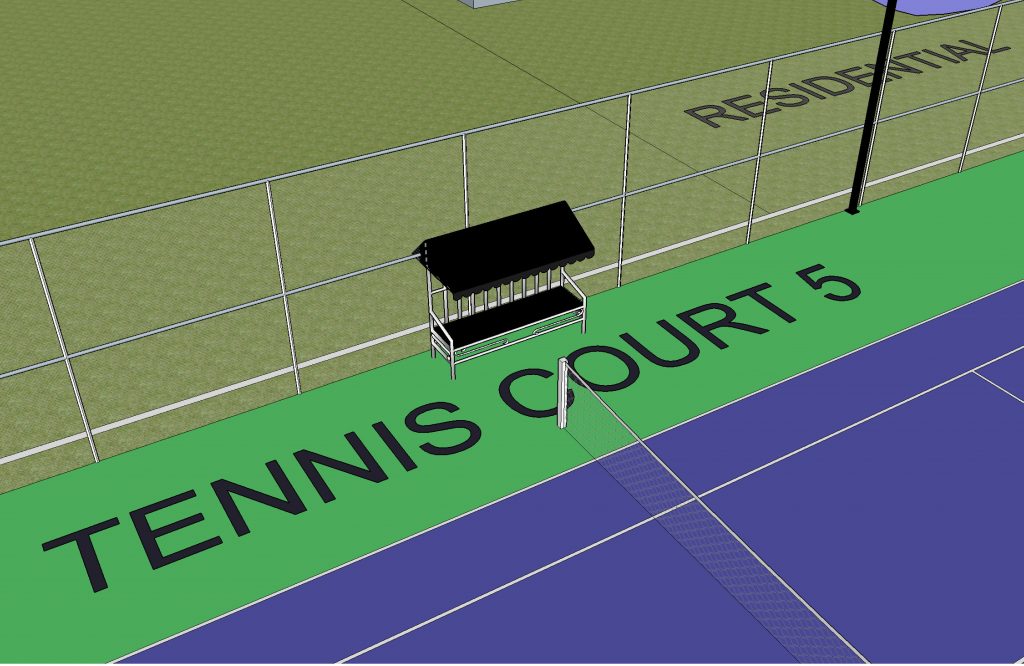
Shaded benches will be provide along the perimeter fence of courts 3, 4 and 5.
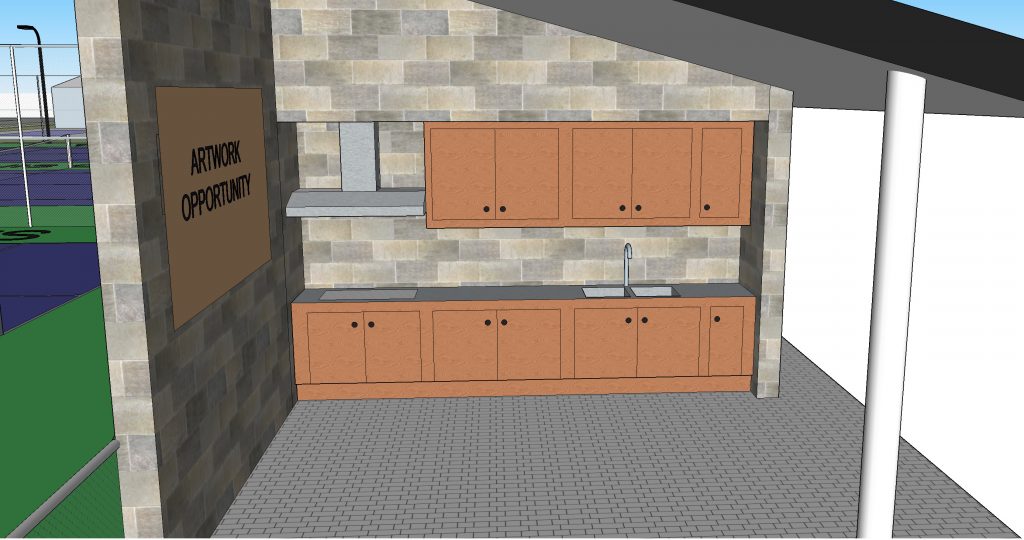
The restroom and storage building is also equipped with covered outside a barbeque, sink and storage cupboards. This area will be available for use during special events for food prep and cleanup.
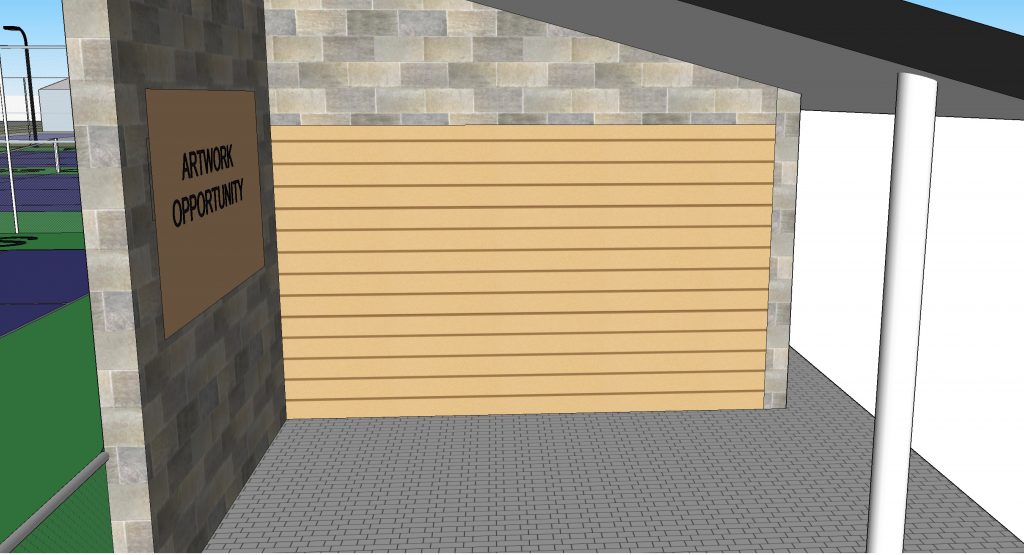
When not being used a rollup door located in the soffit above will be lowered to secure the area..
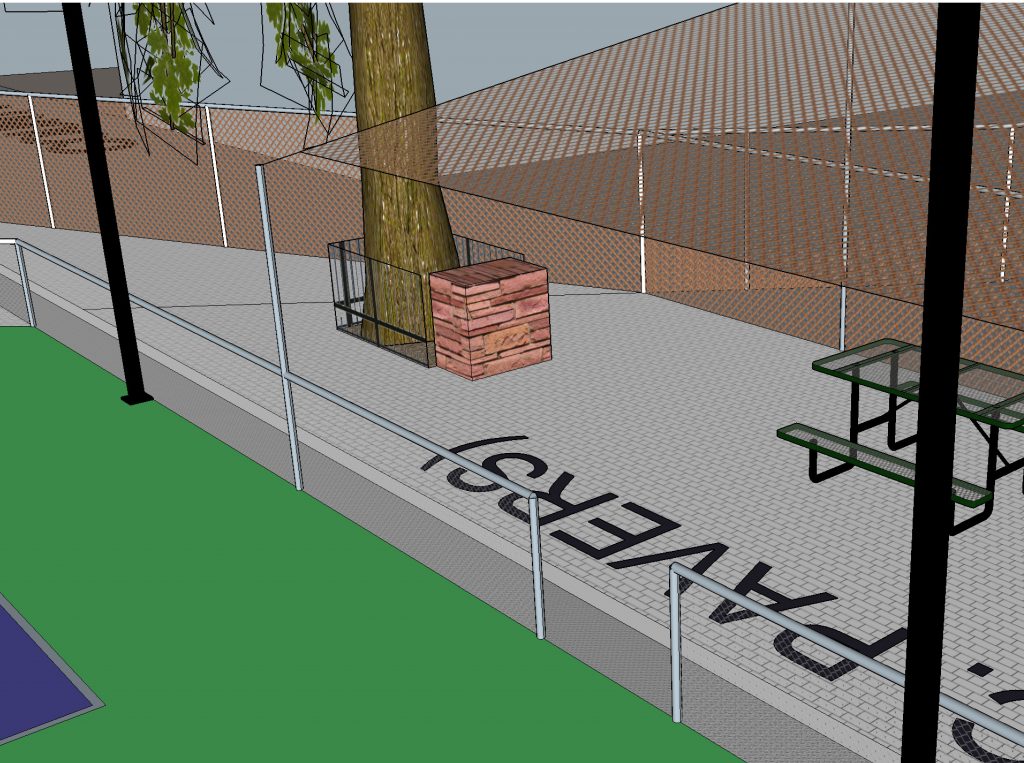
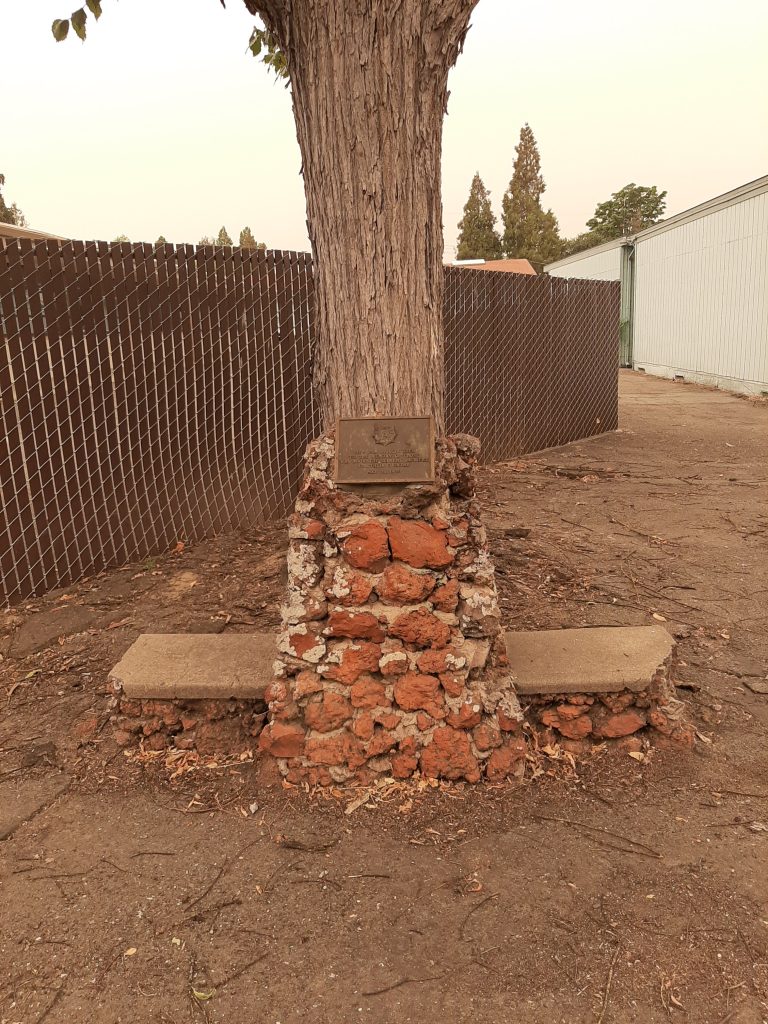
The pictures above show a very special tree and monument. The tree was planted in 1920 to acknowledge the lives lost in World War I. The picture on the left the shows the monument in its relocated position. The monument will be reconstructed using similar material and the original plaque. The picture on the right shows the original monument in its current location. The relocation will be coordinated with the American Legion who constructed the original monument.
The final series of pictures show where artwork opportunities at located around the restroom building.
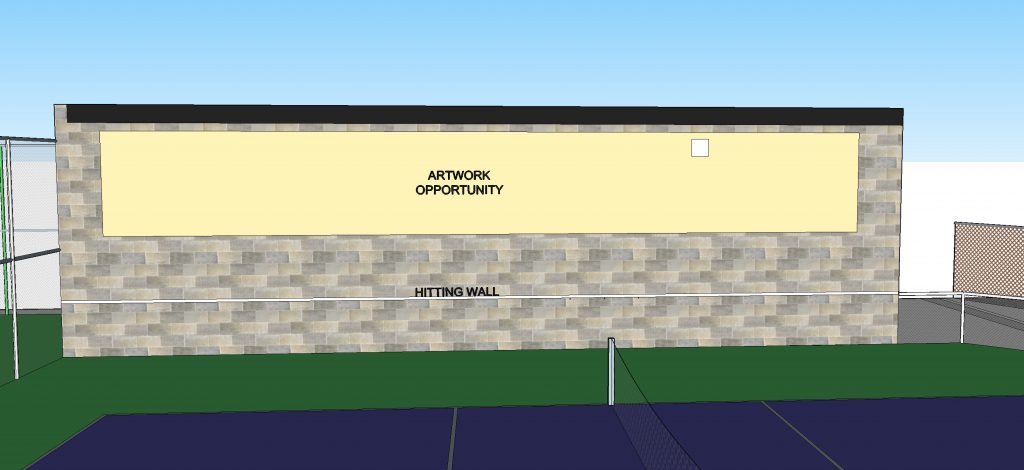
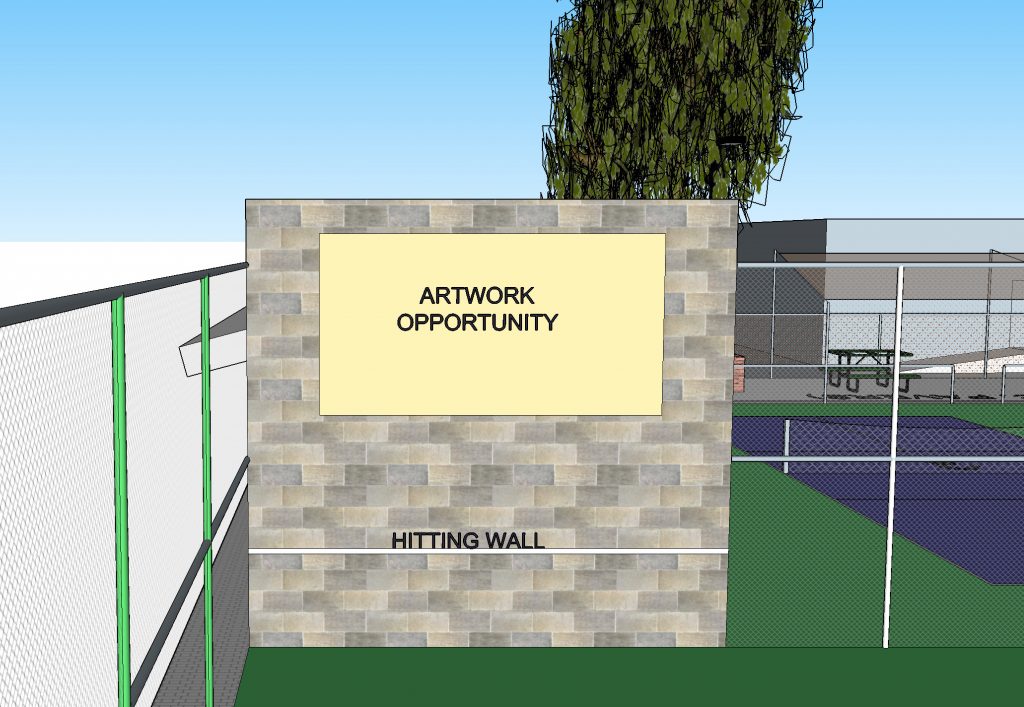
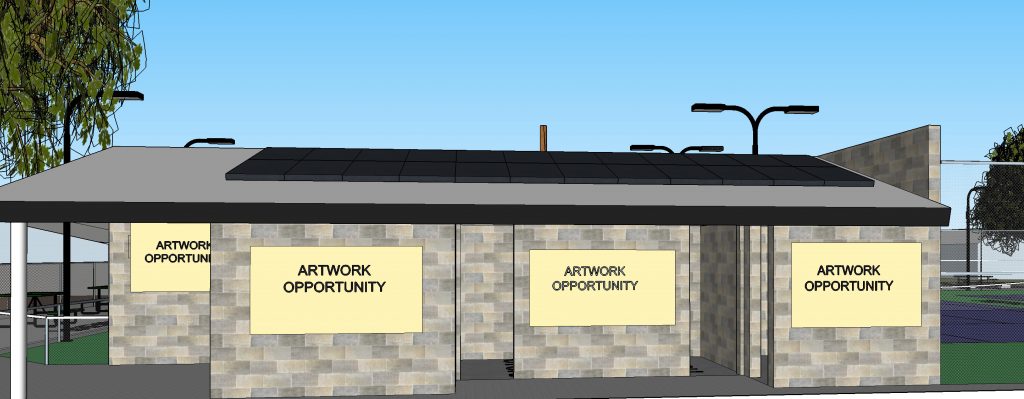
Concrete pavers will finish the surface for both the gathering areas and the team and spectator areas. This type of surface provides an additional location where mosaic type artwork could be incorporated.
The horizontal line shown on the walls facing the pickleball courts and tennis court 4 will also be used as practice hitting walls. During the tennis season, the high school tennis team will have priority use of the entire complex for practice and match playing.
Over the next weeks we will be meeting with the local artist community to form partnerships and develop a plan on how the proposed artwork spaces can be used to improve the appearance of the facility.
Thank you to all who took the time to participate in this effort, together we have developed a plan that meets all of our objectives.
Mike Shay
President
Lake County Tennis Association